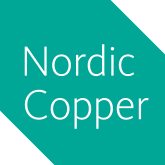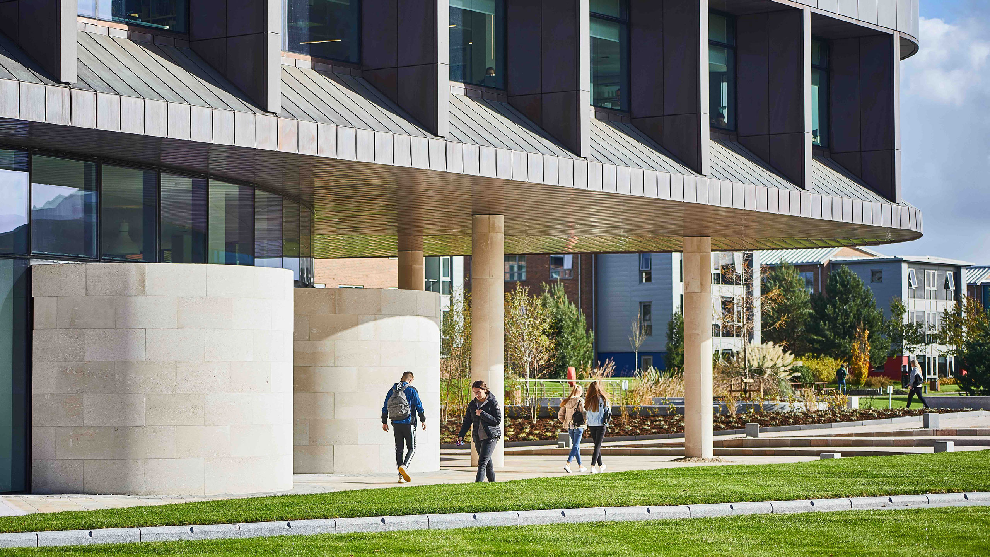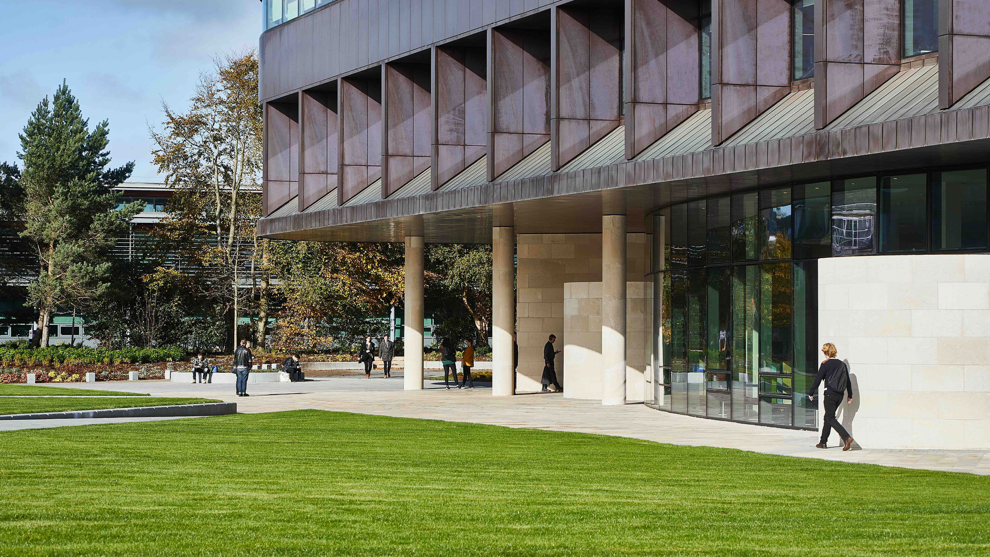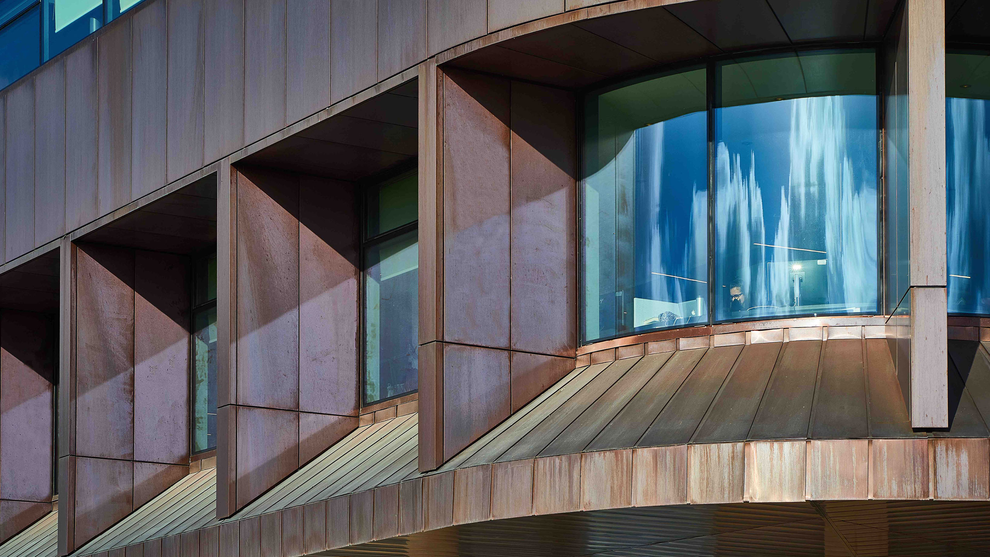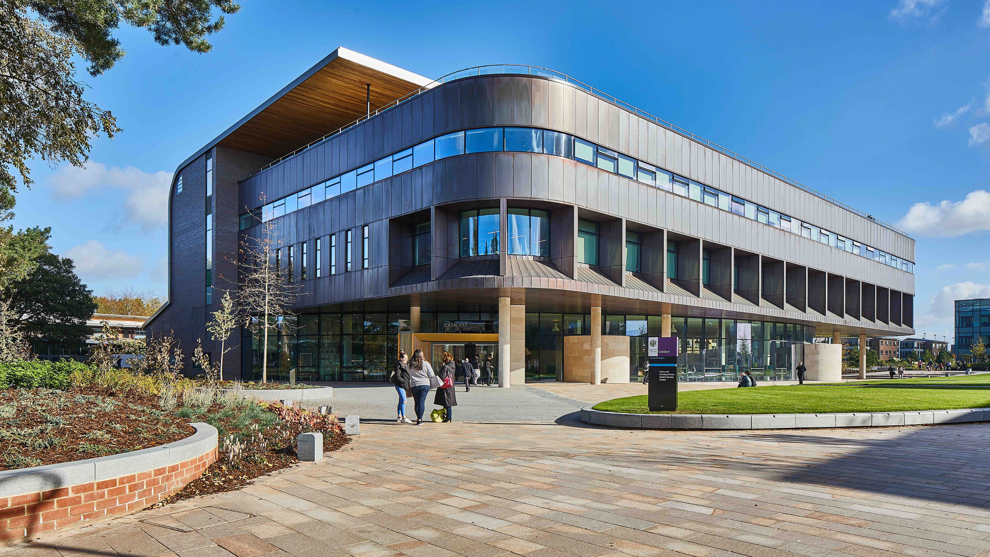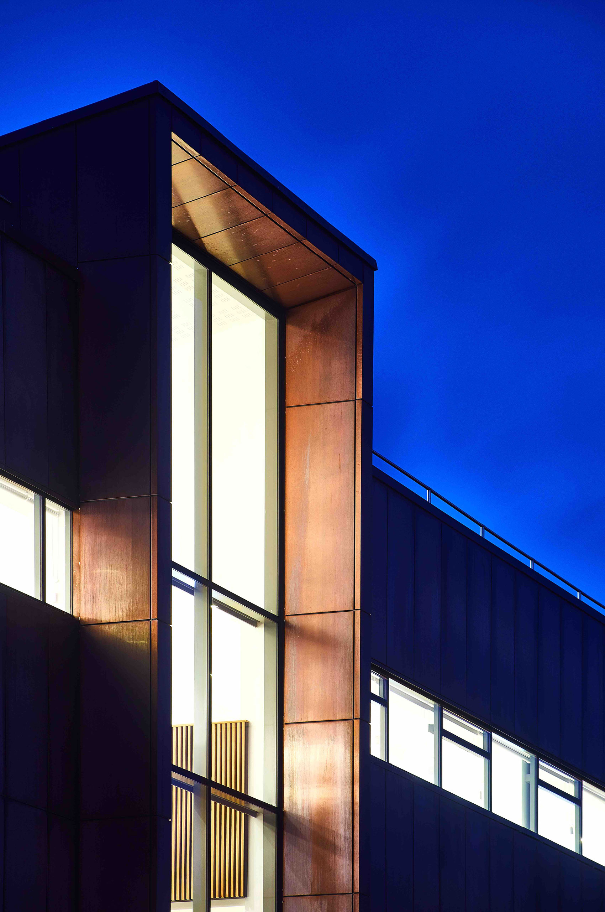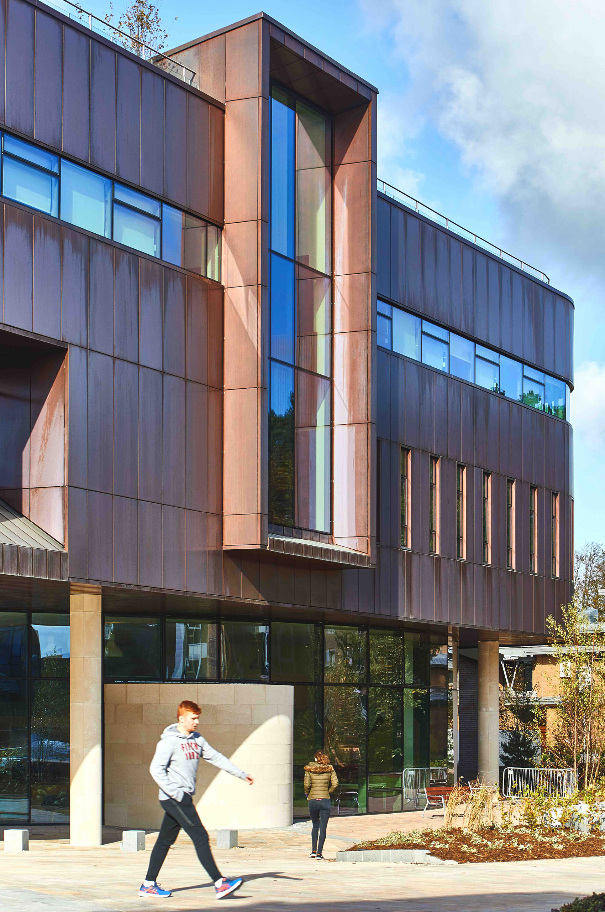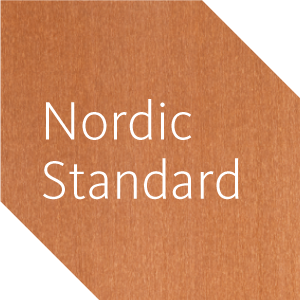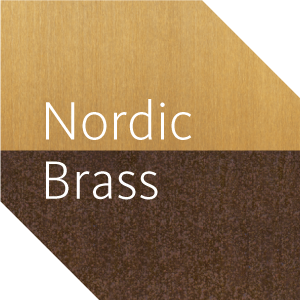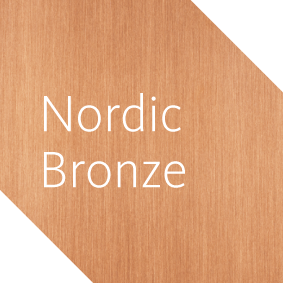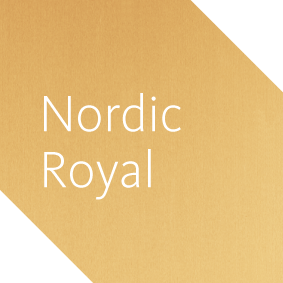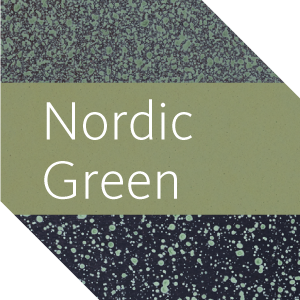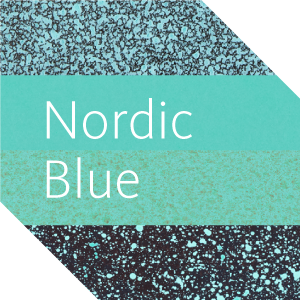The principal facades of a new university building in Ormskirk, north-west of England, clad with a honeycomb-core panel system faced with Nordic Brown Light pre-oxidised copper, reflect the nature of activities inside.
At the heart of Edge Hill University’s campus, the 8,000m² Catalyst building, designed by ABW Architects, houses the University’s Library, Careers and Student Services functions. Moving up through the light-filled atrium reveals that each floor differs to reflect an increasingly independent level of study. This is also expressed externally in the copper and glass clad facades to the three main aspects of the building.
The glazed ground floor is the most open and social space, providing a coffee shop, student advice desk and communal study spaces of varying scales and levels of enclosure. Staff offices are also housed on the ground floor, enabling easy student to staff communication. The upper floors, supported by slender Portland stone clad columns, shelter the glazing and protruding Portland stone pods with a copper soffit, unifying the copper mass above.
Copper Skin
The first floor provides smaller private rooms for meetings and individual study spaces. Externally, this level takes on a massive character with individual windows recessed into the facades with deep copper reveals.
The second floor houses a silent study area and is surrounded by a roof garden giving a tranquil break-away area with views of the campus, the countryside and the distant coastline. Here, the copper becomes a continuous skin wrapping around all three elevations, incorporating a single, horizontal band of glazing. The continuity of the copper facades is broken only by a central, copper-framed oriel window spanning the top two floors.
Natural Choice
Pre-oxidised copper was the natural choice for the Catalyst, strengthening the identity of the campus created by the nearby 2011 Hub building – with its extensive Nordic Brown cladding – and generating a sense of unity.
The panel system, comprising metal honeycomb core and backing skin with a Nordic Brown Light pre-oxidised copper face, was prefabricated by Metal Solutions and provides exceptionally flat surfaces and seamless, flush joints between panels.
The panels are lightweight with high impact resistance and can be removed individually. The flatness of the external skin highlights the naturally developing surface of Nordic Brown Light copper as a living material to a dark chocolate colour. This process is dependent on local environmental conditions and will vary across the different facets of the façade design.
Nordic Brown Light is part of an extensive portfolio of architectural copper surfaces and alloys from Aurubis, with an unrivalled lifespan, no maintenance and full recyclability. With an ‘A1 (non-combustible material)’ fire classification to EN 13501-1, copper is suitable for cladding tall buildings, using appropriate constructions.


