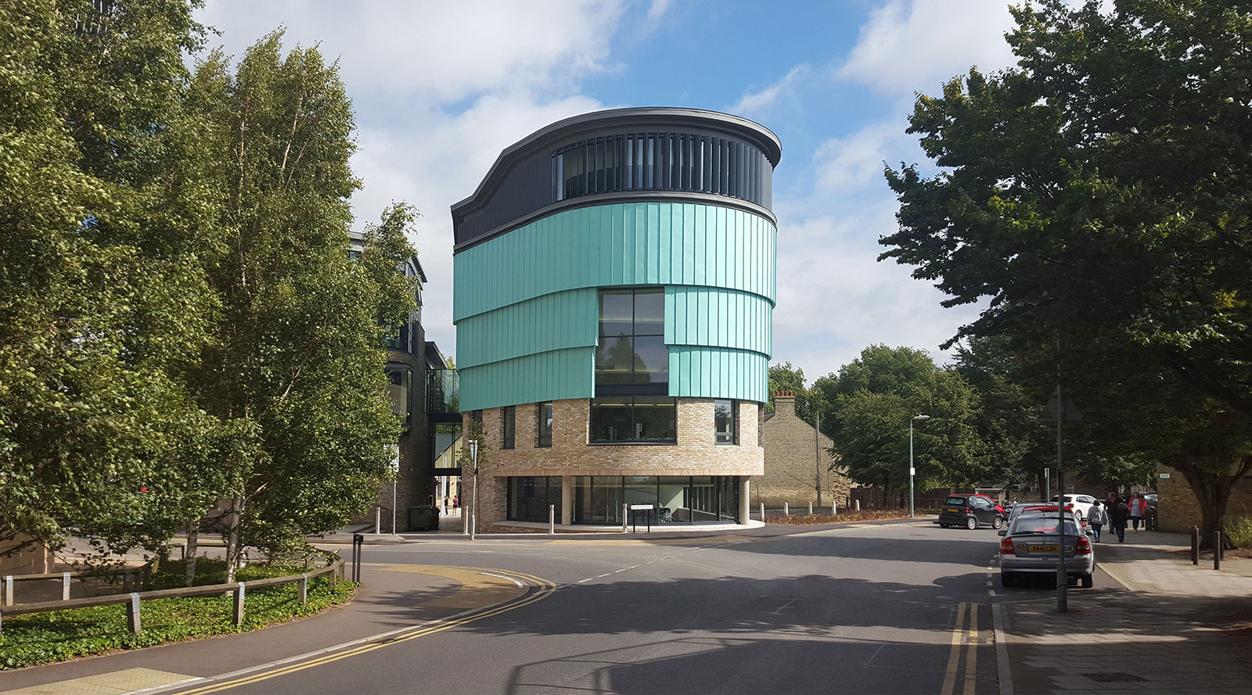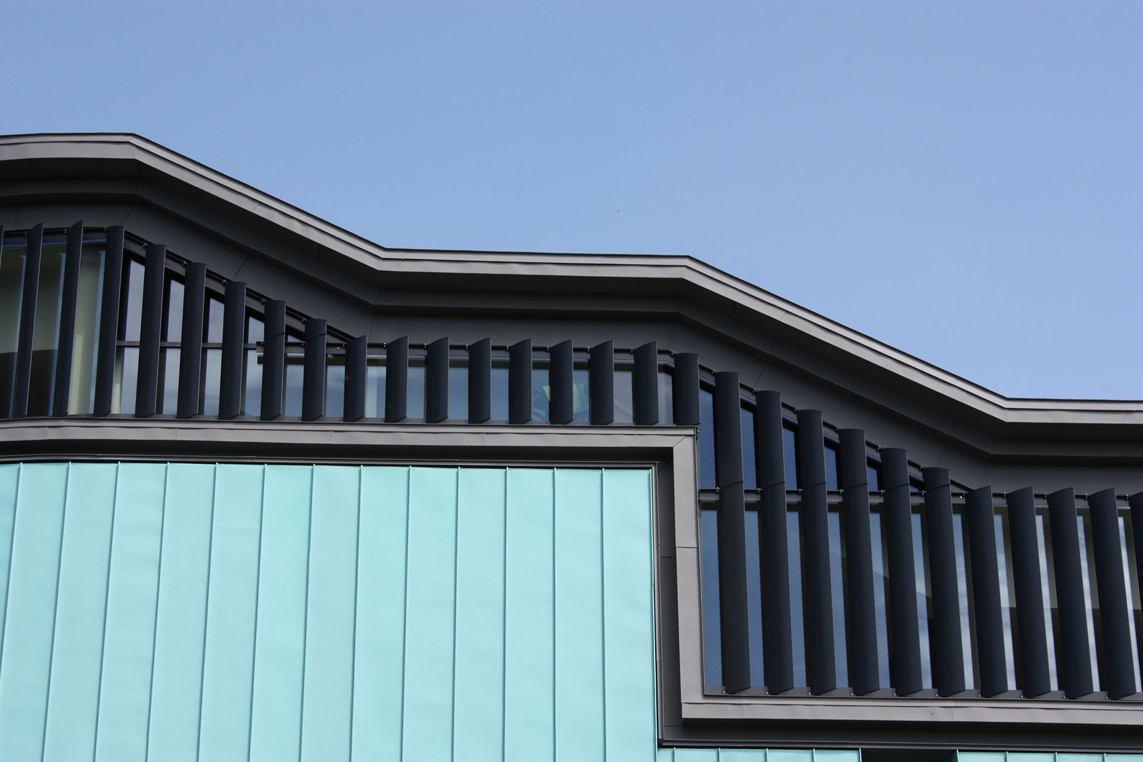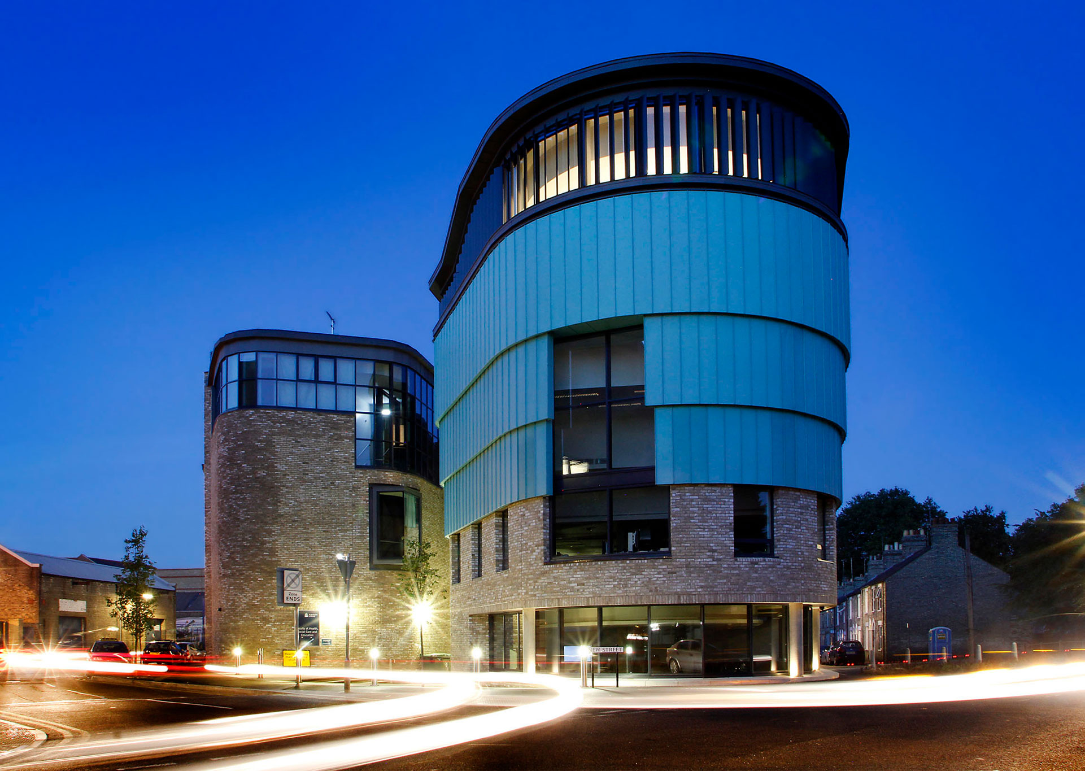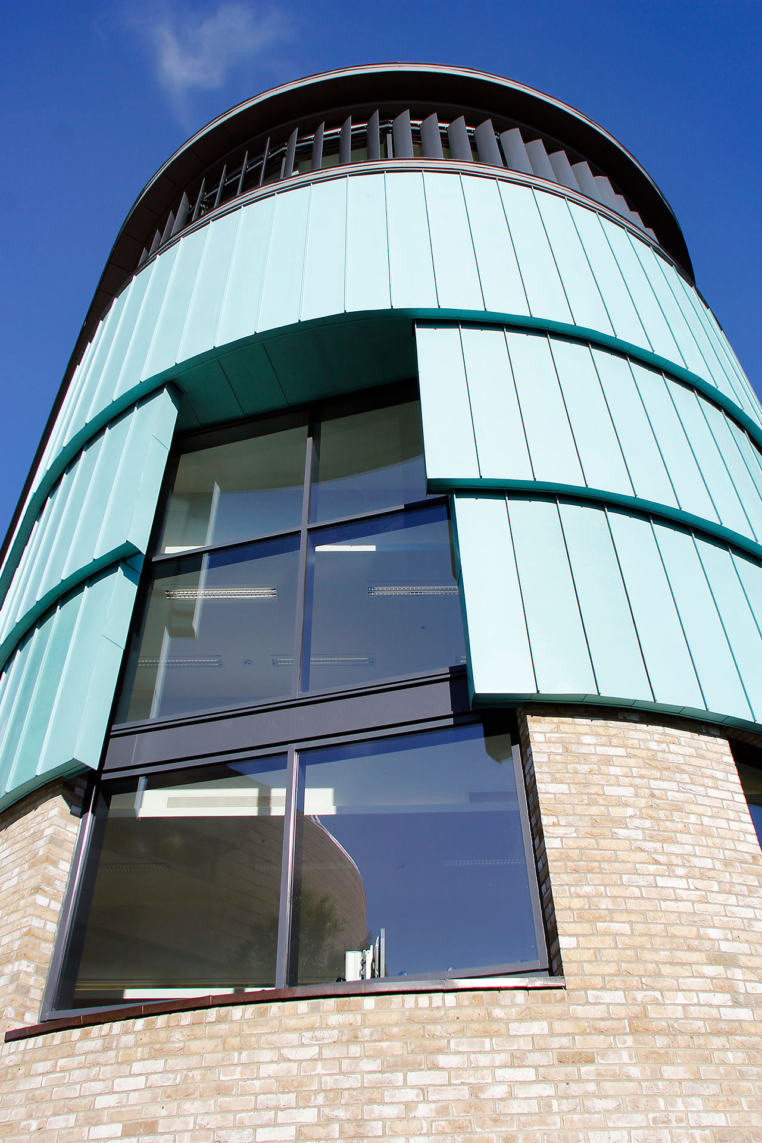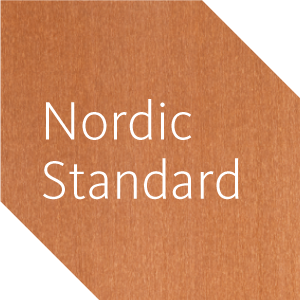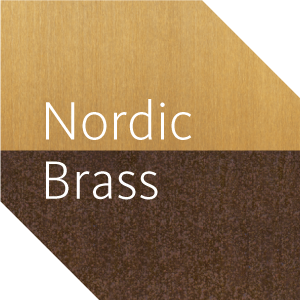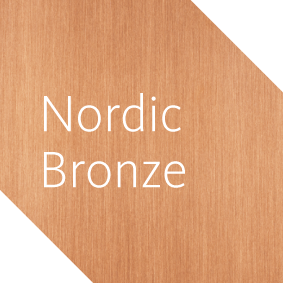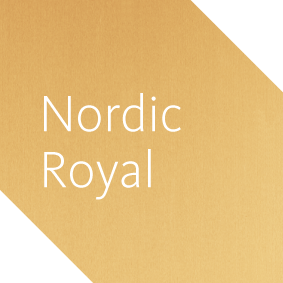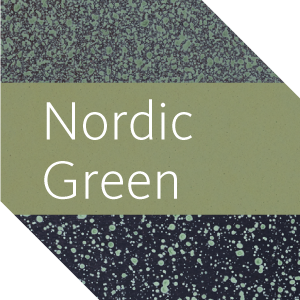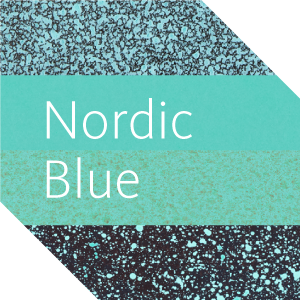Richard Murphy Architects have created a new campus for Anglia Ruskin University, announced by a dramatic curved façade clad in tiered layers of Nordic Blue Living 3 pre-patinated copper from Aurubis.
Durable copper
The three buildings comprising the new campus (built by principal Design and Build contractors R G Carter Cambridge Ltd.) share the same external facing brickwork, structured by dark metal detailing.
In contrast, vertical standing-seam cladding in Nordic Blue Living 3 pre-patinated copper accentuates the curved facades of the lecture theatre. Richard Murphy Architects’ Director James Mason commented: “Copper cladding is an extremely durable material that supports the longevity inherent in the brickwork façades. It also brings a sense of dignity which the University wish to engender in their buildings to reflect their own values as a high-quality Higher Education establishment.
“The Nordic Blue Living 3 effectively gave the closest visual match to a natural patinated copper in our opinion – without the 25-year wait for the weather to do the job for us.” Nordic Blue is a factory-applied patina developed with properties and colours based on the same brochantite mineralogy found in natural patinas all over the world. In marine climates, the natural copper patina contains some copper chloride giving it a blue-green colour and this is emulated with Nordic Blue using 100 % brochantite. Another range, Nordic Green, is produced with a hint of iron sulphate yellow, replicating greener natural patinas
Nordic Bronze volumes
The design is conceived as a series of pavilions in a parkland setting. The two new stands combine concrete structures and tiered-seating, curtain-wall glazing and diagrid PTFE roofs. A copper mesh veil provides shelter and solar shading to facades, and is pierced by a series of solid Nordic Bronze clad volumes, orientated to optimise specific local views.
The distinctive form of the William Magarey Room is encased in a double-curved geometry façade of Nordic Bronze panels, inclined in a sectional plane, announcing the main entry point to the south stand below. Each segment exposed to different climatic conditions will generate subtle variations in weathered surface tones over time. The Nordic Bronze skin flows underneath to form a reflective soffit, then into the interior to define the solid mass while blurring inside and outside boundaries.



