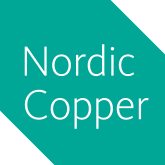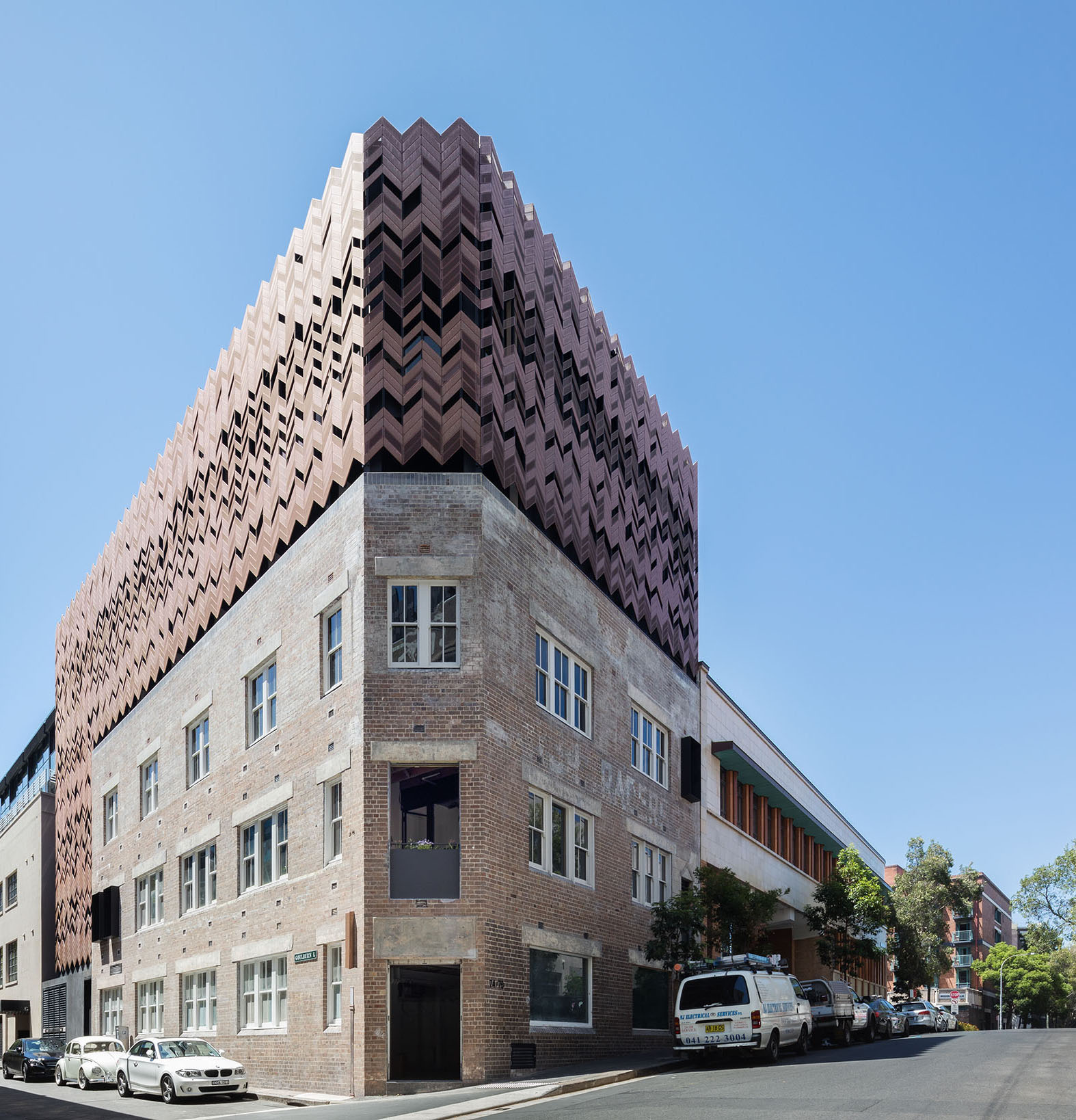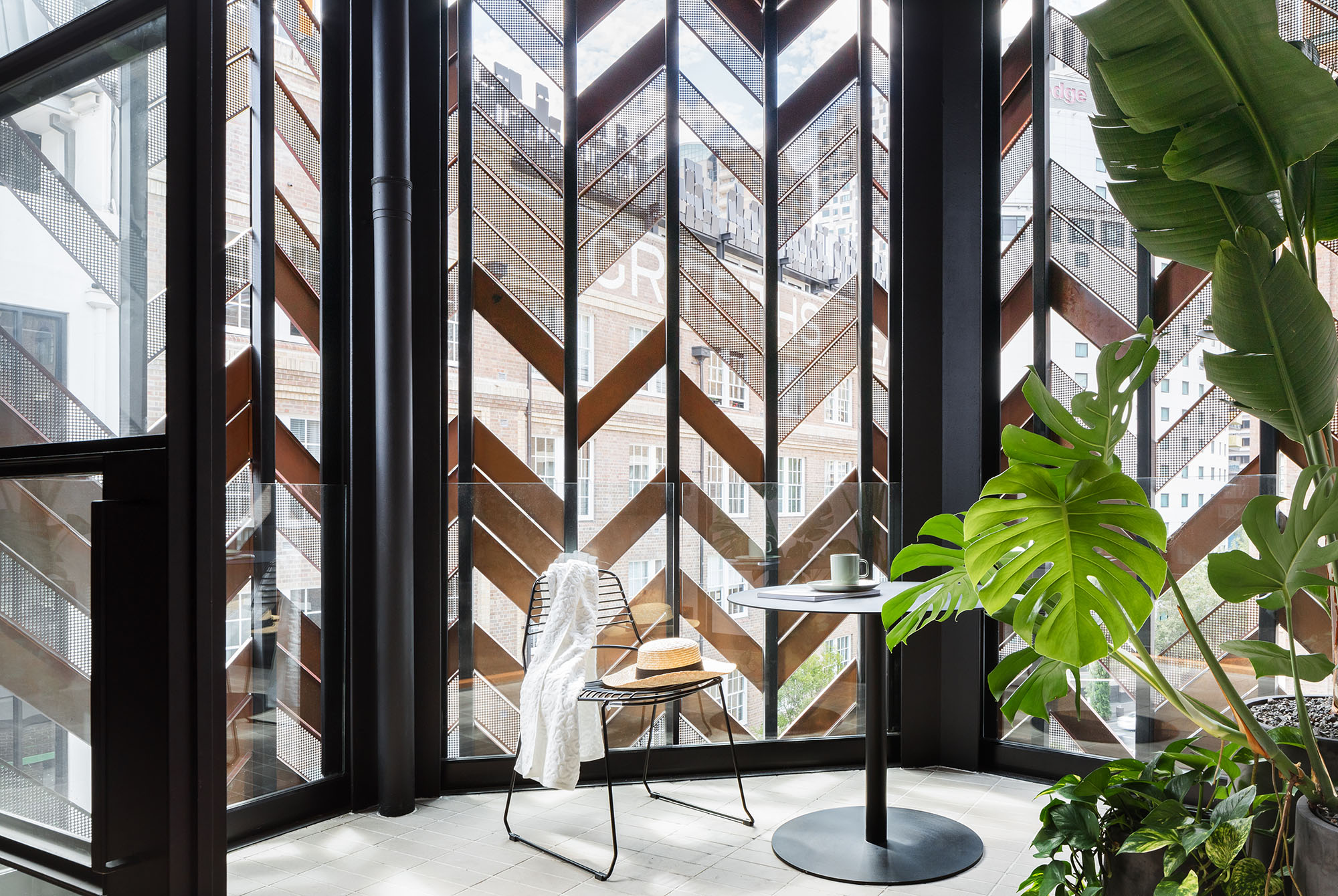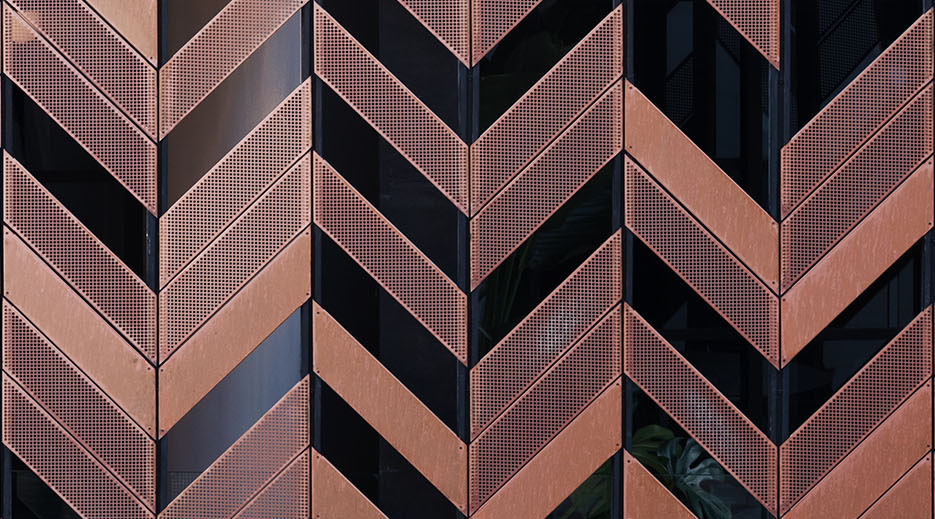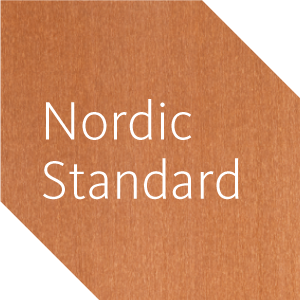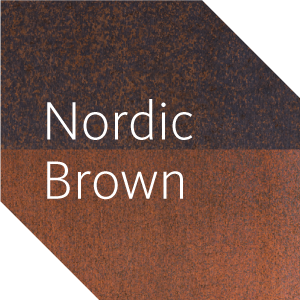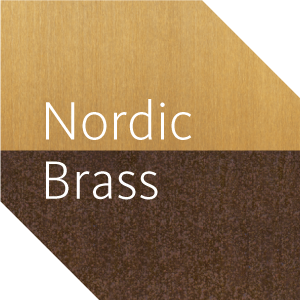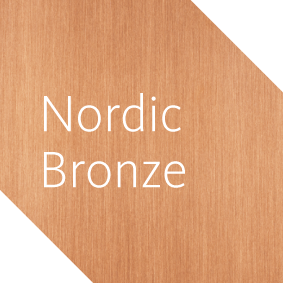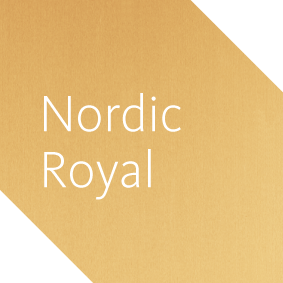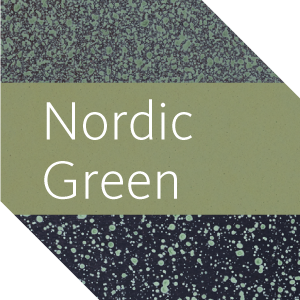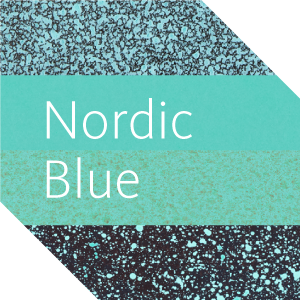A chevron screen of Nordic Copper tiles announces a Sydney hotel created from the regeneration of an 80-year-old warehouse, celebrating neighbouring art deco buildings and its film precinct location.
Amid a suite of heritage and inter-war buildings in Sydneyʼs Surry Hills, Paramount House Hotel occupies a 1930s brick warehouse, adjacent to a landmark art deco building. Completing an irregular city block once associated with film pioneers Paramount Pictures Studio and 20th Century Fox Film Association, the hotel’s design by Breathe Architecture reflects this historic context.
Copper chevron
The copper chevron screen crowns the building’s 3-storey brick shell, enwrapping an added storey. Nordic Copper was formed into rectangular tiles by CASA Group. Architectural Roofing & Wall Cladding Pty then designed, using 3-D modelling, and assembled the modular sub-frame façade system off-site before delivering and installing the 7m long modules. With some tiles perforated and others tactically omitted, the system comprises three scenarios, adding richness and visual interest.
Breathe Architecture said: “Contextually responsive to its Sydney location, Paramount House Hotel is truly unique. It is about expressing everything that was old and true, honest and raw, about the existing warehouse. To the existing brick and timber shell, we brought a robust, authentic palette of structural and architectural metalwork, concrete, recycled timber, locally designed tiles, textiles, fixtures and fittings. The delicate jewel-like Nordic Copper chevron crown captures the spirit and excitement of the golden era of film. The project explores the narrative between artefact and ornament, of place and of home.”
Perforated and opaque copper
Some suites include an external terrace tucked in behind the copper screen, to provide shade, natural ventilation and the opportunity to interact with both streetscape and climate. The chevron facades with a combination of perforated and opaque Nordic Copper tiles – and their selective omission – curate views to the city, as well as modify daylighting and reduce glare. The same theme has also been employed to create copper partition walls throughout the hotel’s largely white-painted reception lounge, which sits inside the former film storage vault.
Nordic Standard is part of an extensive portfolio of architectural copper surfaces and alloys from Aurubis, with an unrivalled lifespan, no maintenance and full recyclability. With an ‘A1 (non-combustible material)’ fire classification to EN 13501-1, copper is suitable for cladding tall buildings, using appropriate constructions.


