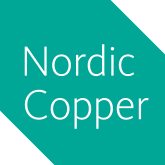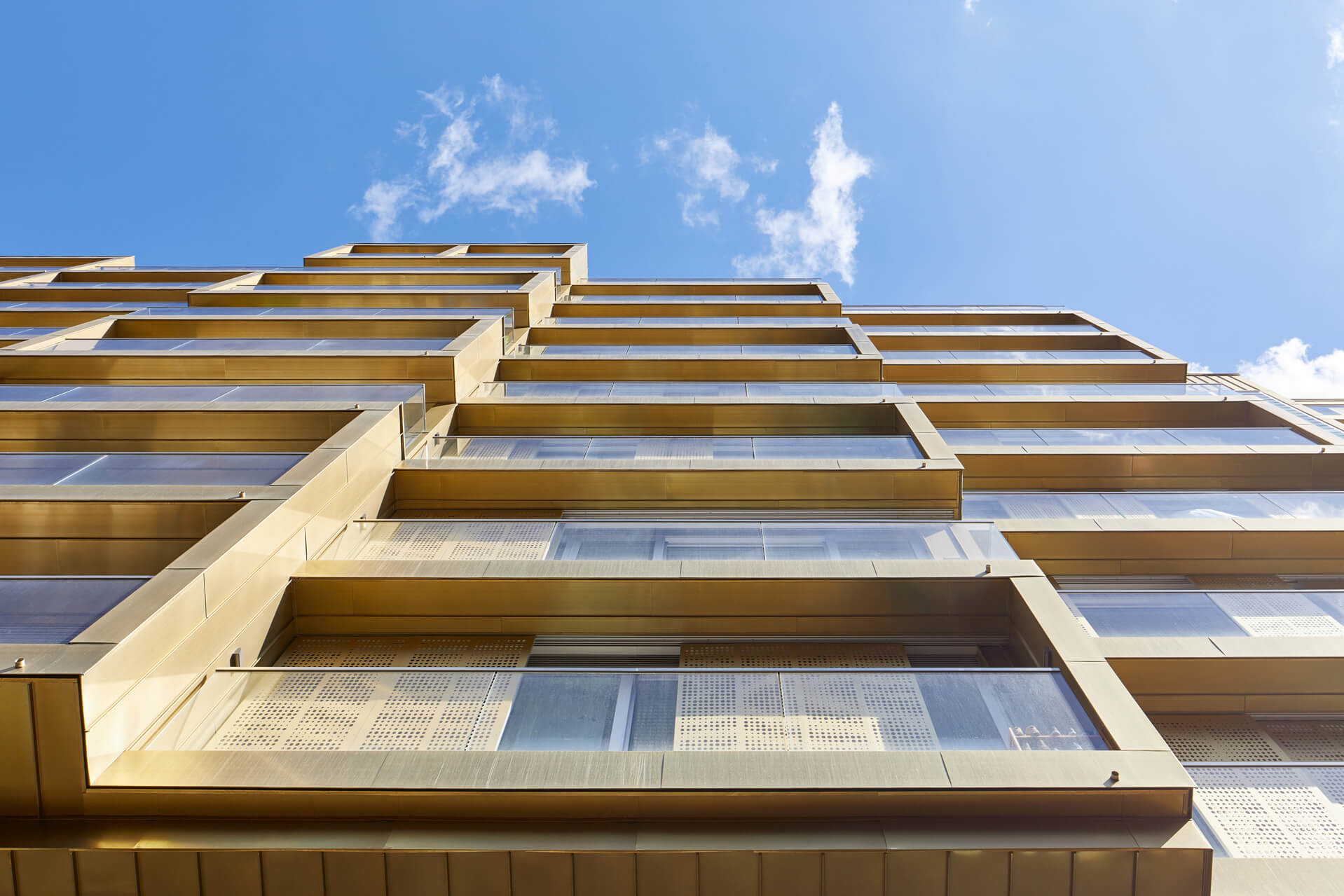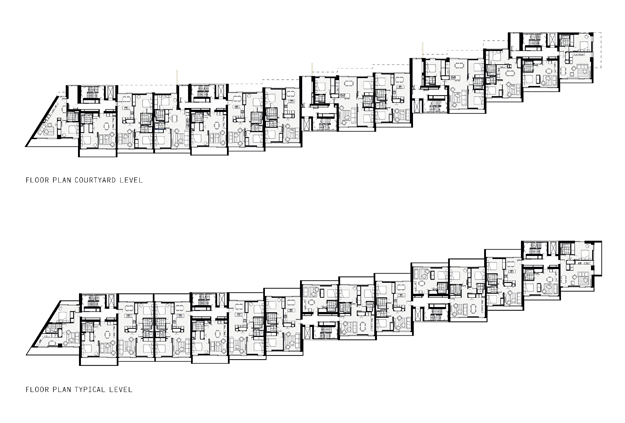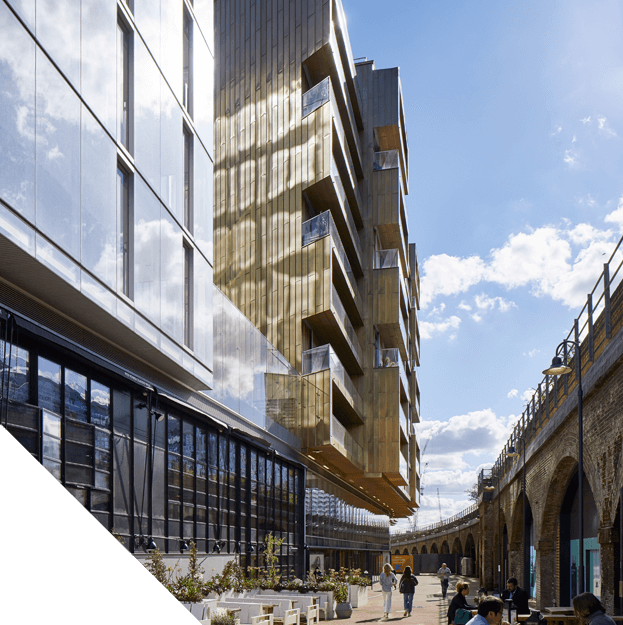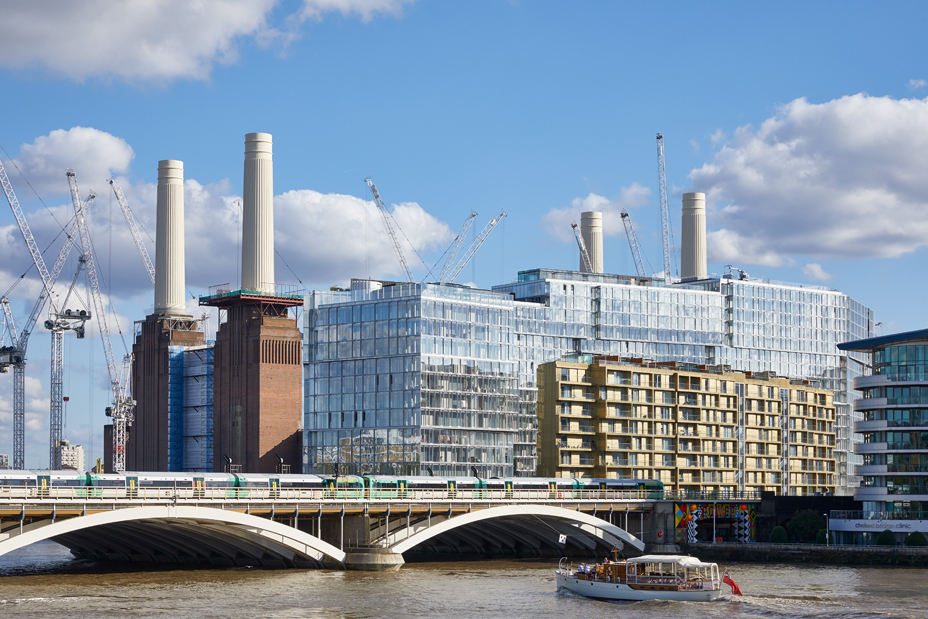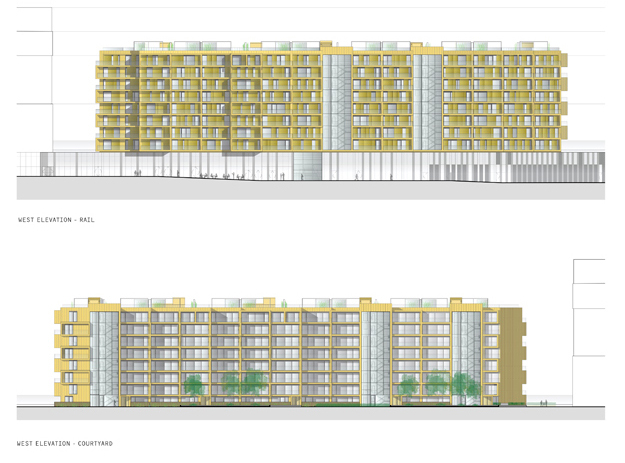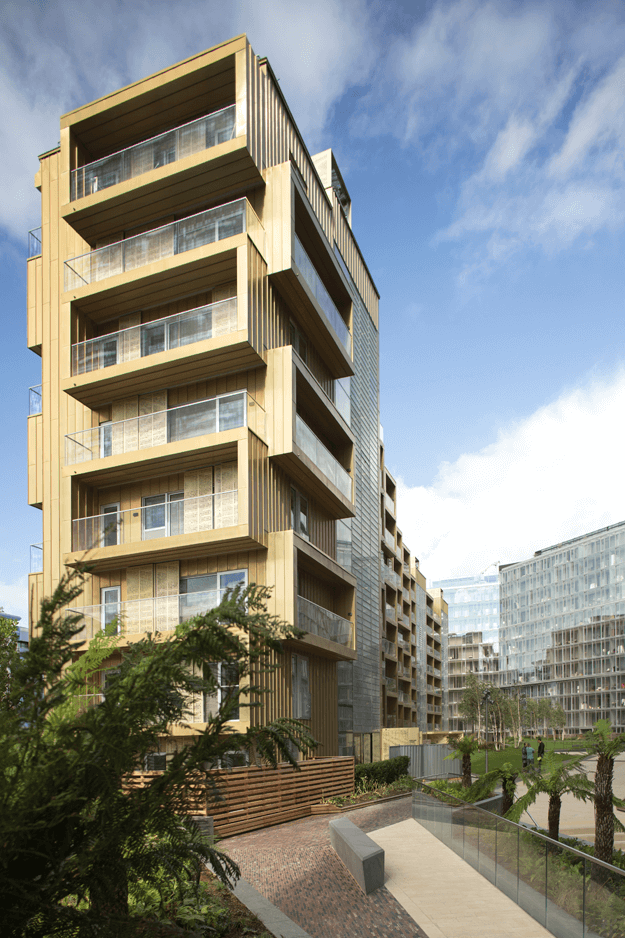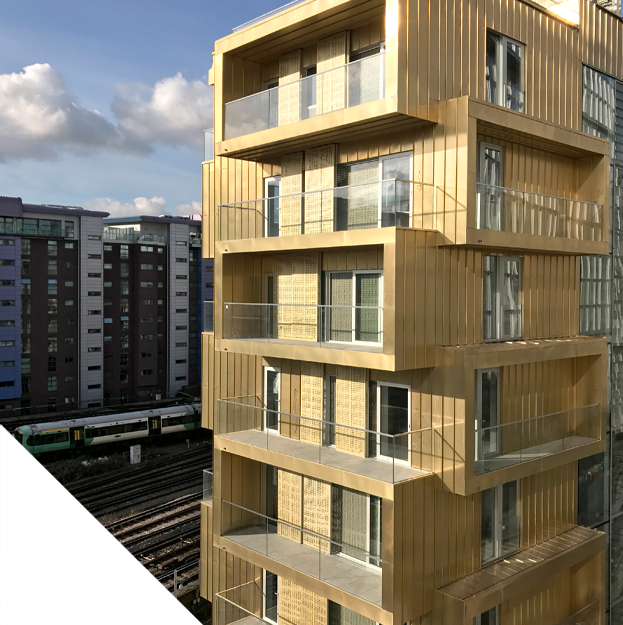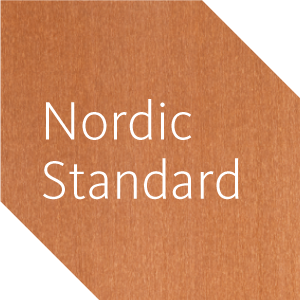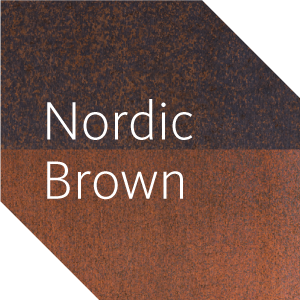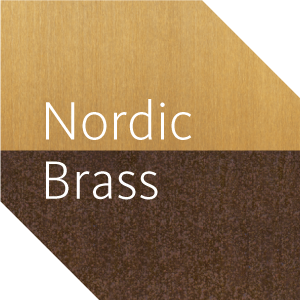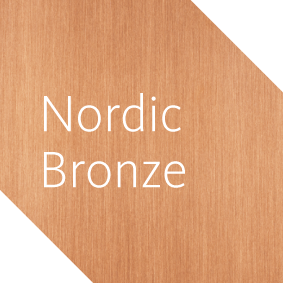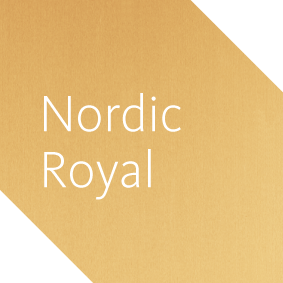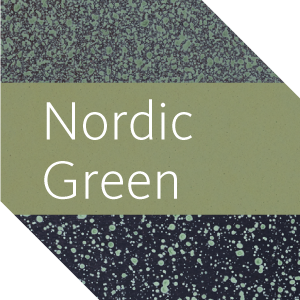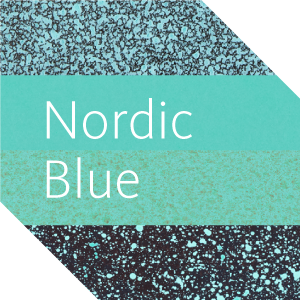Faraday House is a residential building, designed by architects dRMM, forming part of the first exciting chapter in the regeneration of Battersea Power Station. Sitting on the banks of the River Thames and adjacent to Battersea Park, the building occupies a prime site at the junction of the north-south rail line into Victoria Station and the Thames – and its design responds to this unique setting.
It forms the western edge of the overall masterplan, closing the courtyard formed by the adjacent glass building designed by SimpsonHaugh and Partners, and which provides a contrasting backdrop with dramatic reflections.
Strong contextual response
dRMM’s collaboration with SimpsonHaugh and Partners is the result of a competition process demonstrating that two contrasting buildings can be a strong response to the diverse context of the Power Station to the east and the railway to the west. Both buildings occupy a unifying podium providing access, service and a public face with retail, offices, restaurants, gym and pool, plus a secluded green courtyard above.
Faraday House’s organisational principle is inspired by Dutch architect Tejo Remy’s ‘You can’t lay down your memory’ set of drawers and the simple joy of stacking matchboxes.
The arrangement of apartments, staggered in plan and section, follows the gentle curve of the railway. The geometry of copper-clad boxes is best experienced from a slow-moving train into Victoria Station – first, unordered like a rock face but then gradually revealing the rational, glazed facades of the apartments viewed side-on.
Single natural material
A single material cladding all external facades emphasises the power of the complex geometry. The “Nordic Royal” golden copper alloy ages gracefully without losing its radiance. It is a natural material and, like the brick of the Power Station, it will change over time. The entire building, including recesses and soffits, was set out so the standing seam copper alloy enwraps the volumes, but without complicated detailing and visual distractions. Its trays were hand-formed on site from large coils and contrast with the sharp glass of the neighbouring building.
The manual process and natural material give Faraday House a soft appearance while its shining copper alloy finished forms are a fitting reference to the ‘Faraday shield’ of scientist Michael Faraday, after whom the building was named and, without whose discoveries in the 1830s, power stations like Battersea could not have been created and operated.
Logical layout
The 113 apartments are arranged in clusters of three, around five cores, on eight floors. Staircases and lifts are pushed to the façade to give natural light, views and orientation to the residents. The design of the cores maximises efficiency and allows dual aspect apartments to the sides with a smaller apartment occupying the space between. Long views across the railway and the Thames contrast with the intimacy of the courtyard. Each apartment is designed with full-width balconies forming the geometrical expression of the building.


