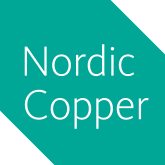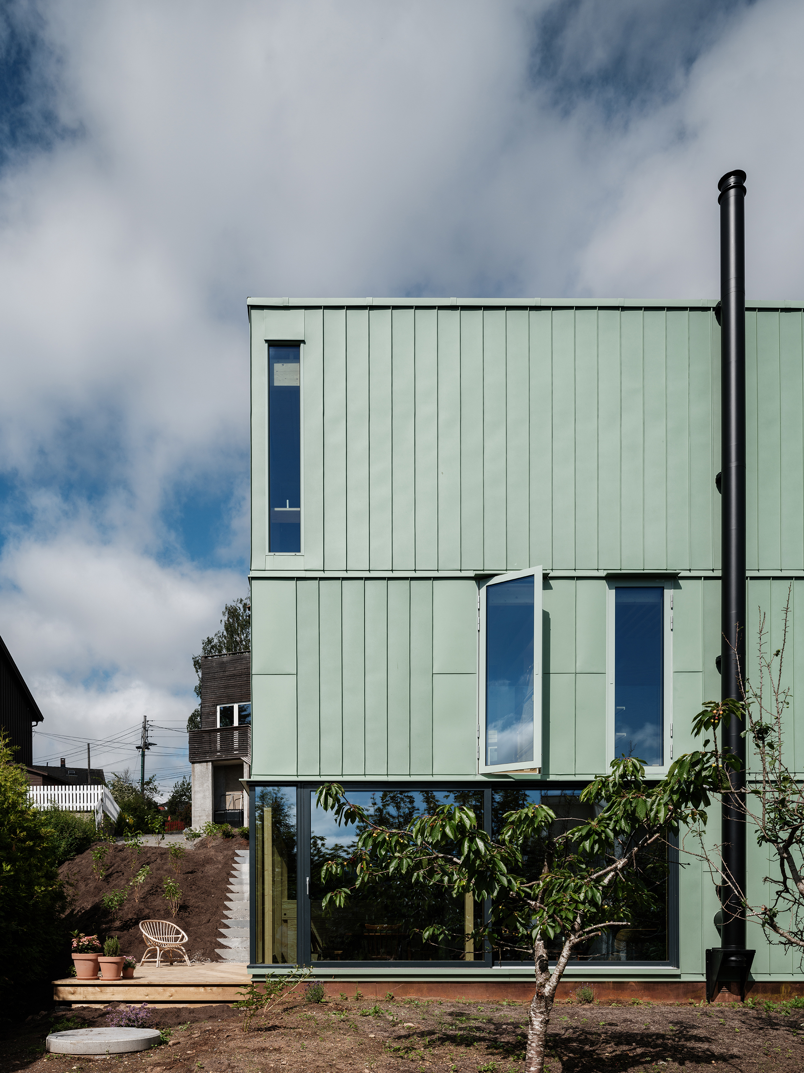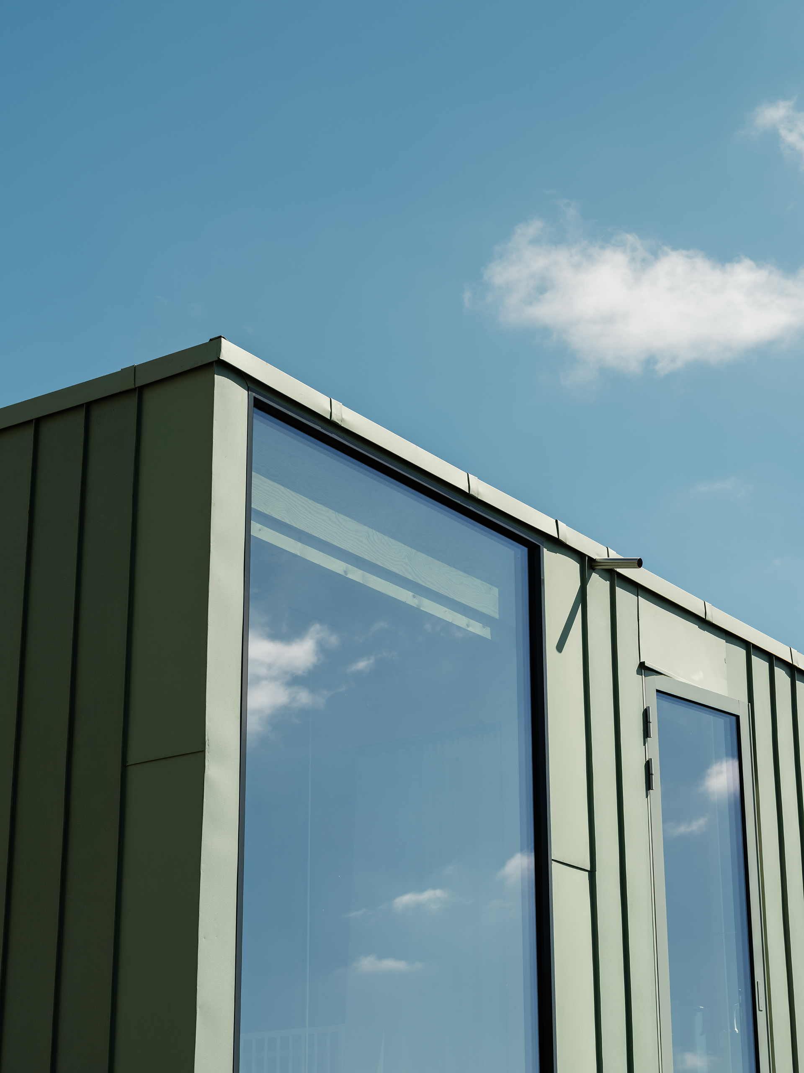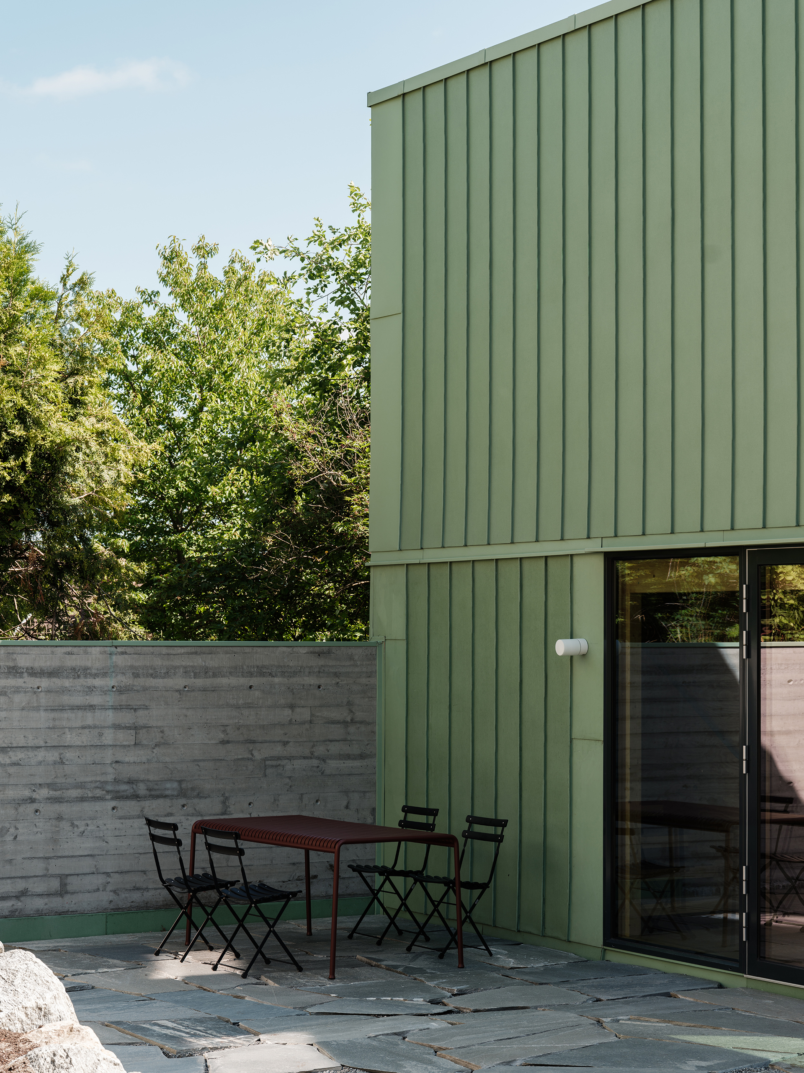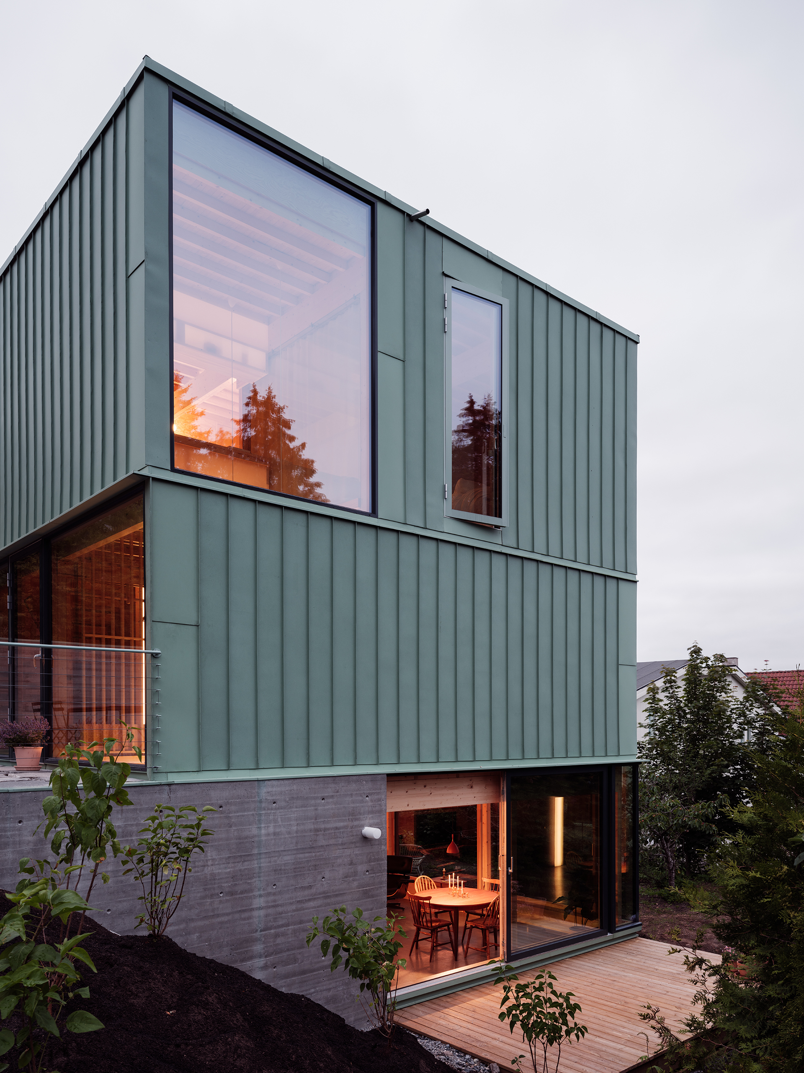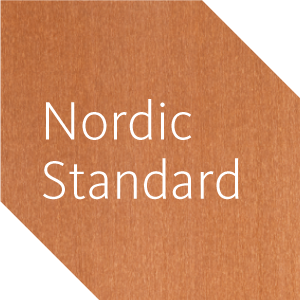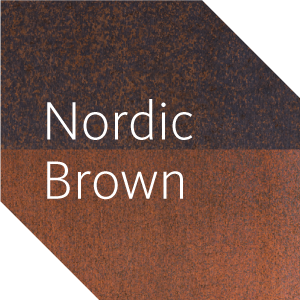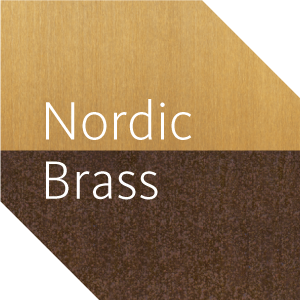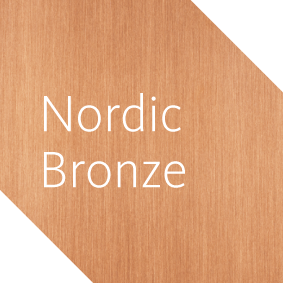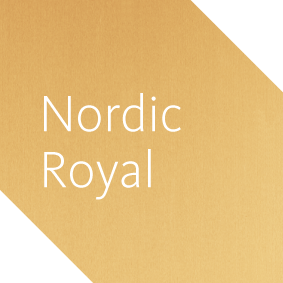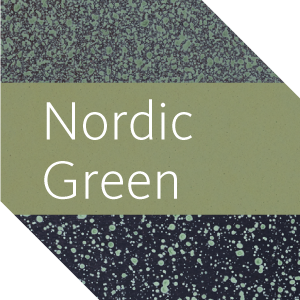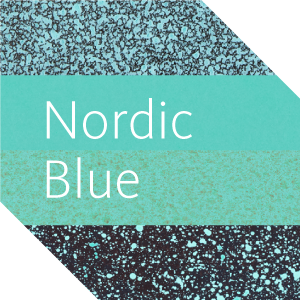“We are changing with time. And it’s a beautiful thing that houses also change with time.”
A single-family house conceived as a small tower nestling on a sloping plot at the foothills of the forest spreading out north of Oslo, Norway, the Klaveness and Råbu house is clad in Nordic Green copper, warmly embracing the effects of ageing.
For architect Knut Hjeltnes, the site’s constraints – a compact footprint and a dense cluster of neighboring houses – were not limitations but creative opportunities. He designed a vertical composition spread across three levels, arranged on an approximately square plan that maximizes the use of space without overwhelming the terrain.
Rather than aligning rigidly with the adjacent properties, the house is subtly rotated to follow the natural contours of the land. This thoughtful orientation not only respects the site’s topography but also offers the family optimal views from the dining area.
A house to stand the test of time
Completed in June 2024, the Klaveness and Råbu house design strives to provide a living space that meets the changing needs of the family over the years. The small and simple three-level floor plan, with circulation spaces reduced to a minimum and used as recreation areas, adapts to different ways of use without a need for intrusive renovations.
The design philosophy extends to the building’s exterior, where the copper façade speaks to the passage of time. Except for the base plinth, the house is enveloped in pre-patinated Nordic Green copper that mirrors the shades of its natural environment. As the copper ages, the façade will subtly shift in tone, celebrating change as an intrinsic part of the home’s identity.
“I think it’s like us, we are changing with time. And it’s a beautiful thing that houses also change with time. The ideal would be architecture that changes with time, but that you don’t feel that the architecture is decaying,” Hjeltnes reflects. “If our houses can achieve patina, it’s beautiful.”
An attractive patina evolving slowly
Choosing Nordic Green copper for the project was an easy decision. Green was an obvious color choice to complement the predominantly painted buildings nearby, while the space-saving wall design called for a thin, non-organic material with little need of maintenance. With its copper cladding, the Klaveness and Råbu house forms a harmonious dialogue with the existing painted steel house on the plot.
“Our only worry was the price, but to our delight it was not that much more expensive than painted steel,” Hjeltnes remarks. “The patinated copper is very attractive, with the patina slowly evolving over time, making the surface more beautiful for every year passing,”


