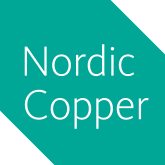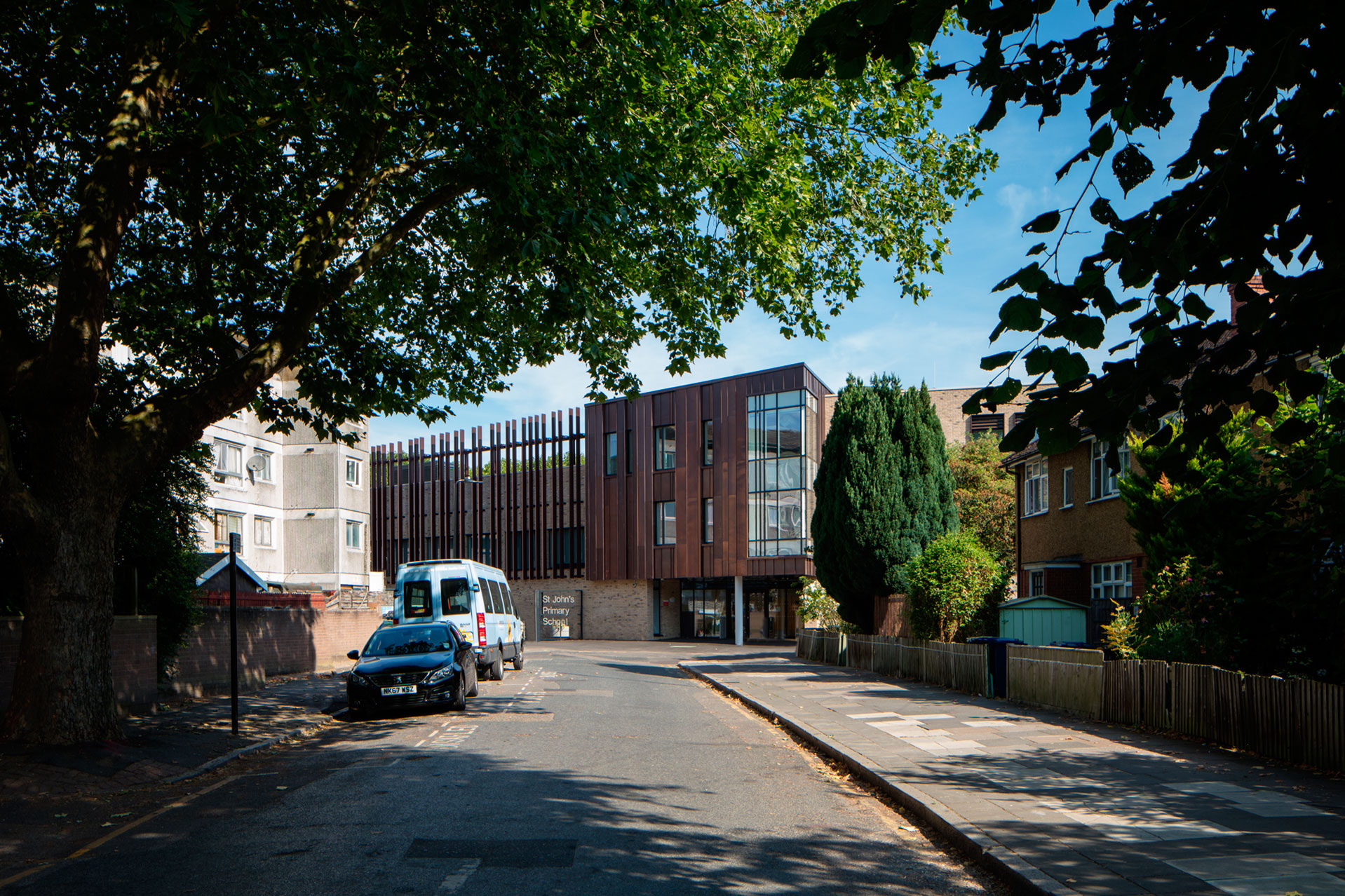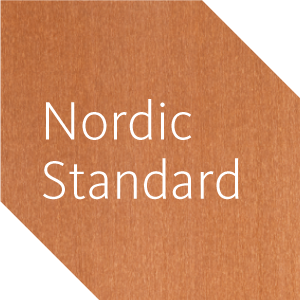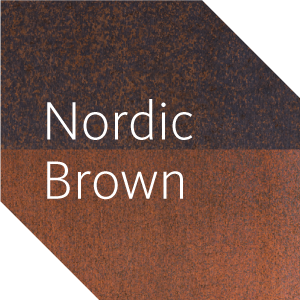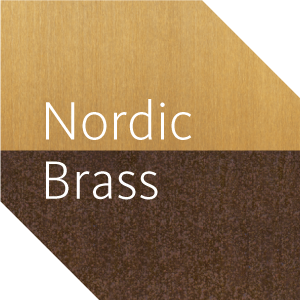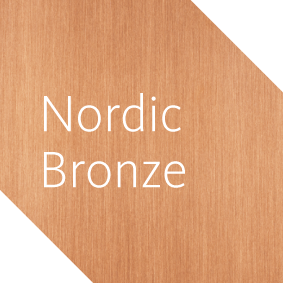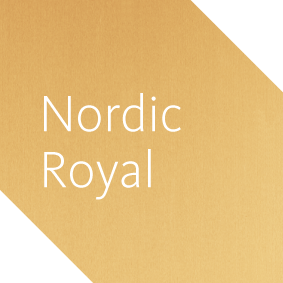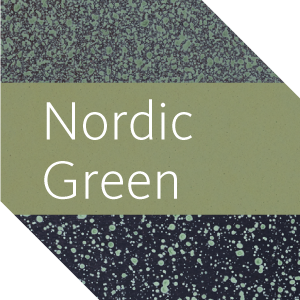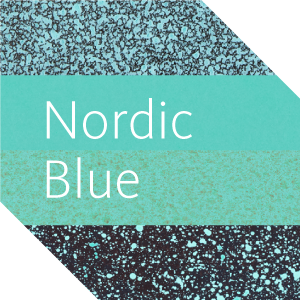Nordic Brown pre-oxidised copper from Aurubis forms part of the restrained palette of natural materials defining the new St John’s Primary School, Ealing, London, designed by Conran and Partners with detailed design by executive architects Gibberd.
Strong street form
Configured as a three-storey structure, with a rooftop area providing a welcoming space for children to interact, the new school building represents a significant increase in internal area, raising potential pupil capacity from 420 to 630. It sits along the site boundary edge, creating a strong street form and conveying a mature learning environment while giving the school its own distinct identity.
The entrance is demarcated by a floating, oblique form, clad in Nordic Brown copper with defined vertical seams. It sits at the junction of street and internal building elements, and acts as the primary metal component informing the design detail throughout. A glazed corner provides transparency and signifies both the main school entrance and the circulation axis through the building. The strong vertical emphasis of the street elevation will set the school apart from the proposed neighbouring residential components of the development.
Natural materials
A restrained selection of natural materials has been selected throughout the new school – from weathered buff brick to the Nordic Brown pre-oxidised copper – to reinforce the design narratives. These materials provide robustness and warmth, while blending seamlessly with the material palette of the wider masterplan for Green Man Lane estate.


